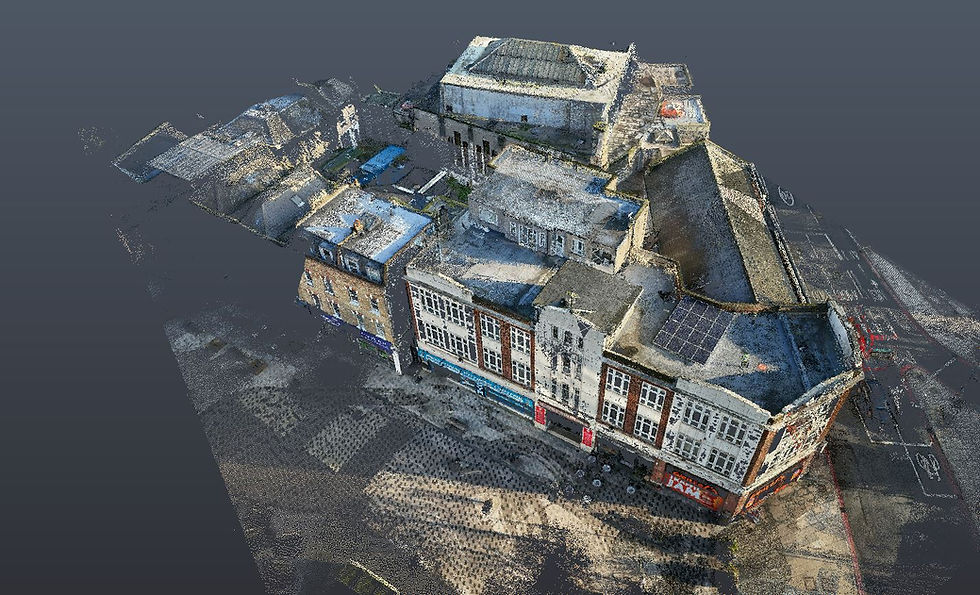Measured Building Survey in London by Ambit Surveys
- Artur Manzyukov

- Apr 10, 2021
- 1 min read
Updated: Aug 12, 2024
Ambit Surveys successfully completed one of the recent measured building surveys in London, St Pancras Chambers.
Detailed 2D drawings were produced from laser scanning point cloud for Architects and Interior Designers. If there is a requirement for detailed drawings or any type of drawings, please do not hesitate to contact Ambit Surveys and our expert surveyors will be very happy to help.


















